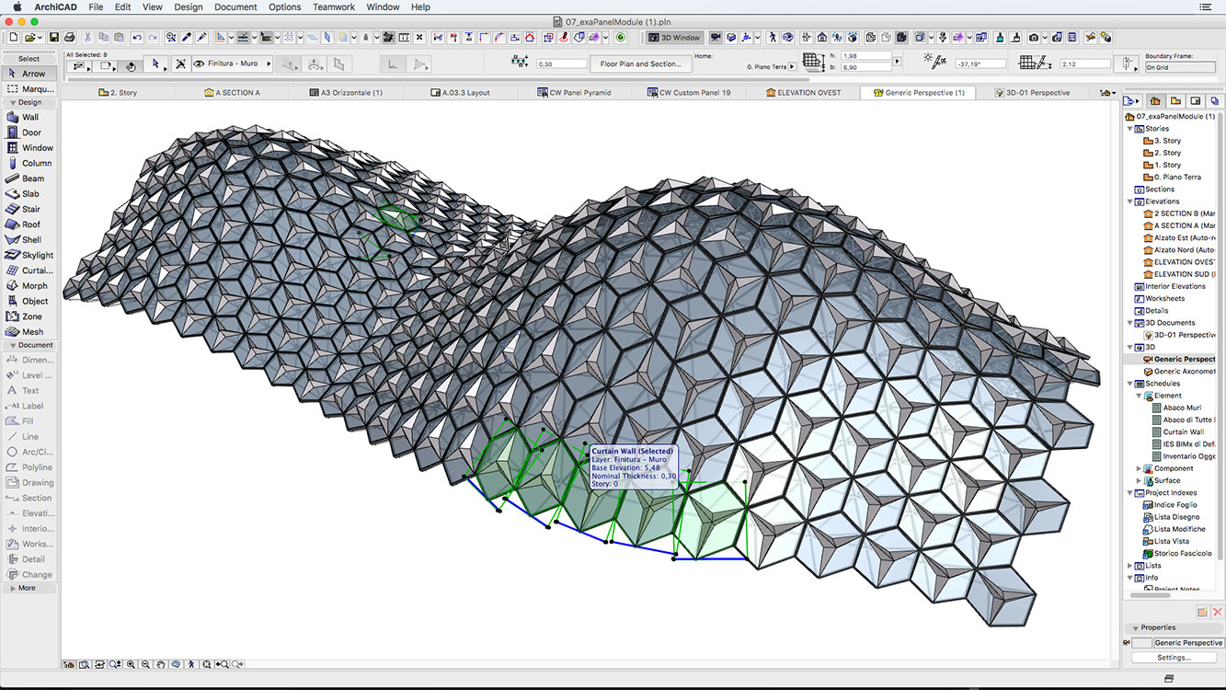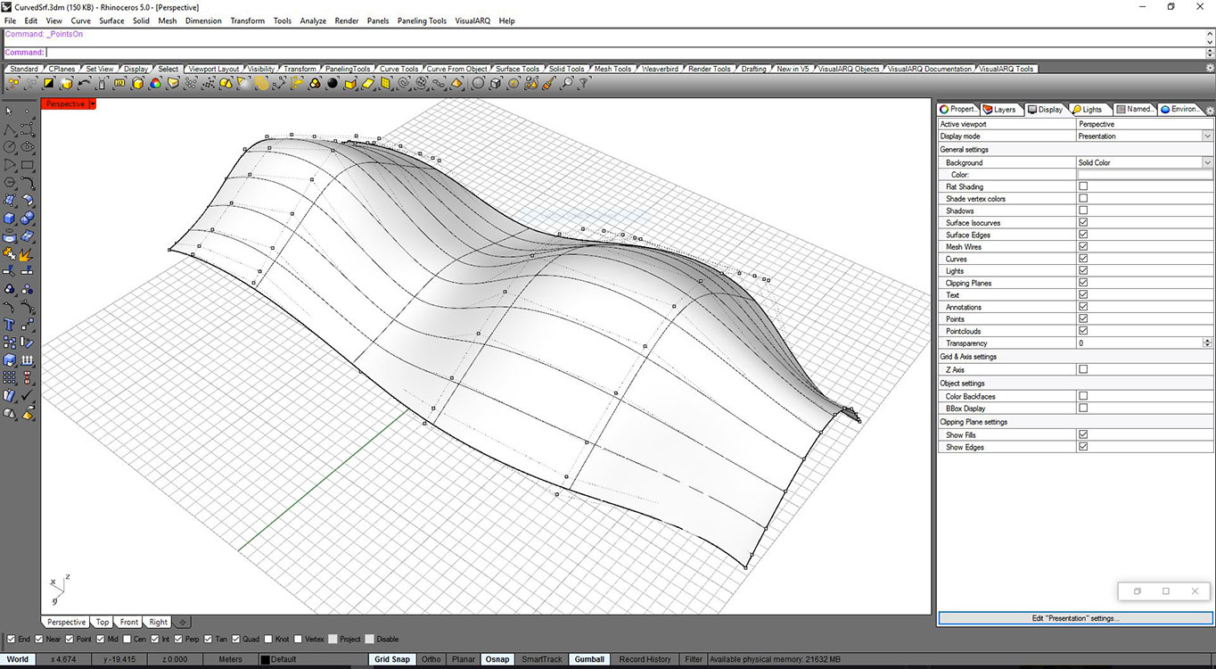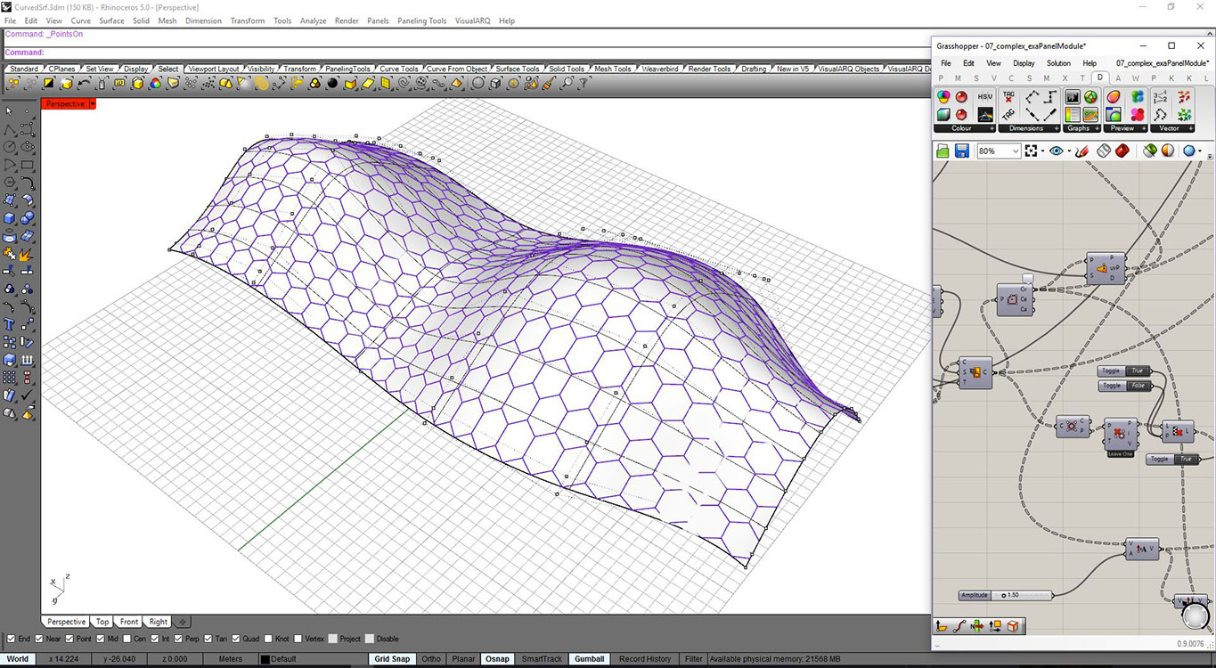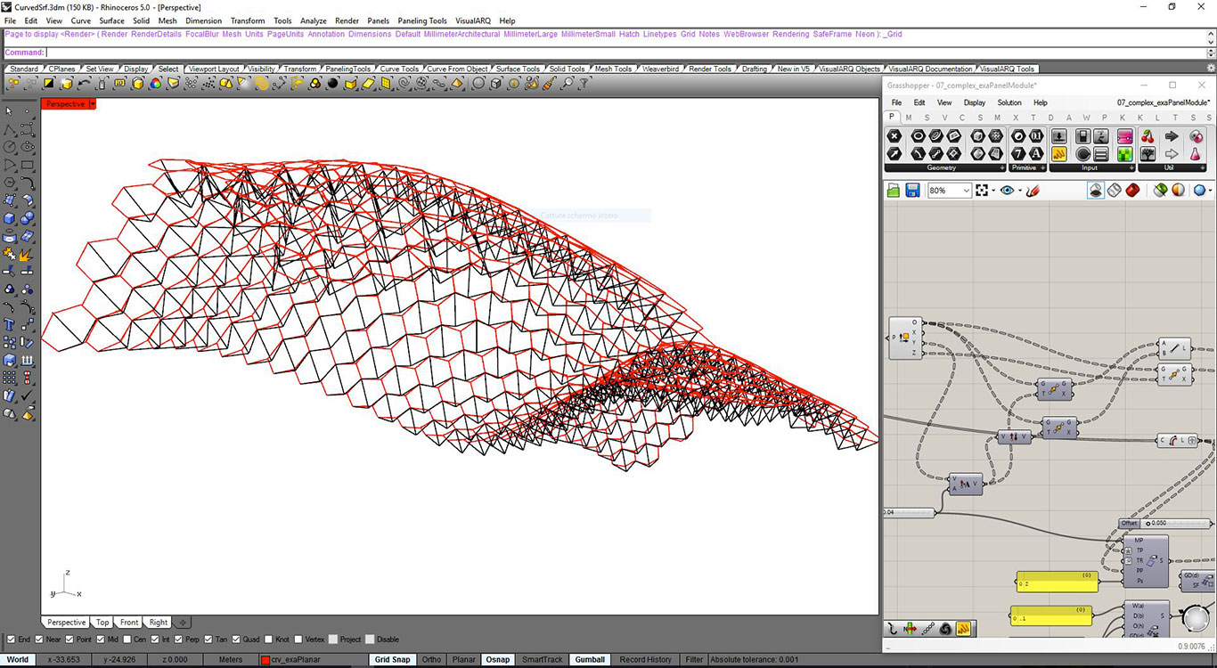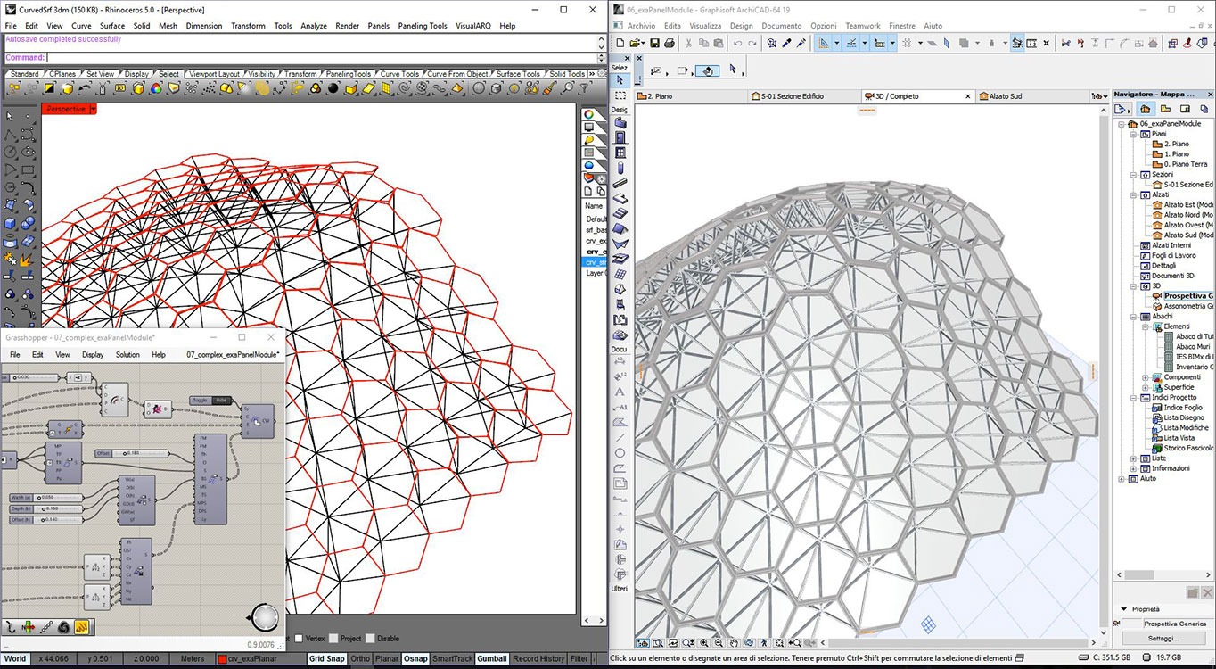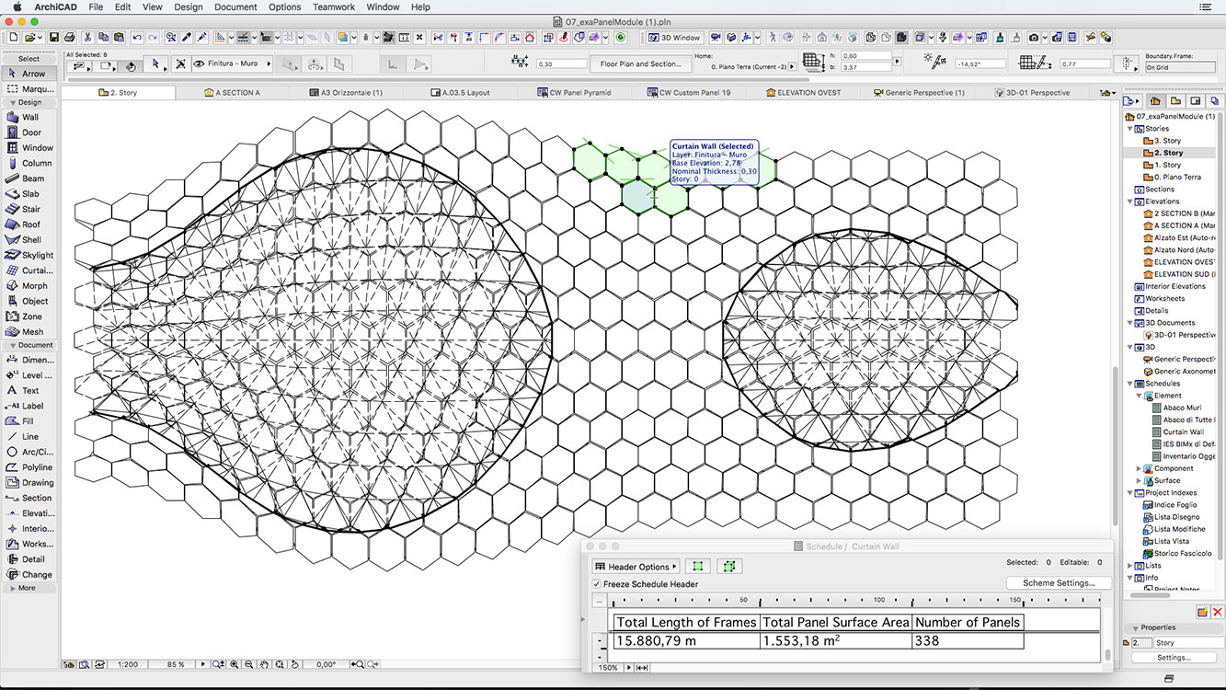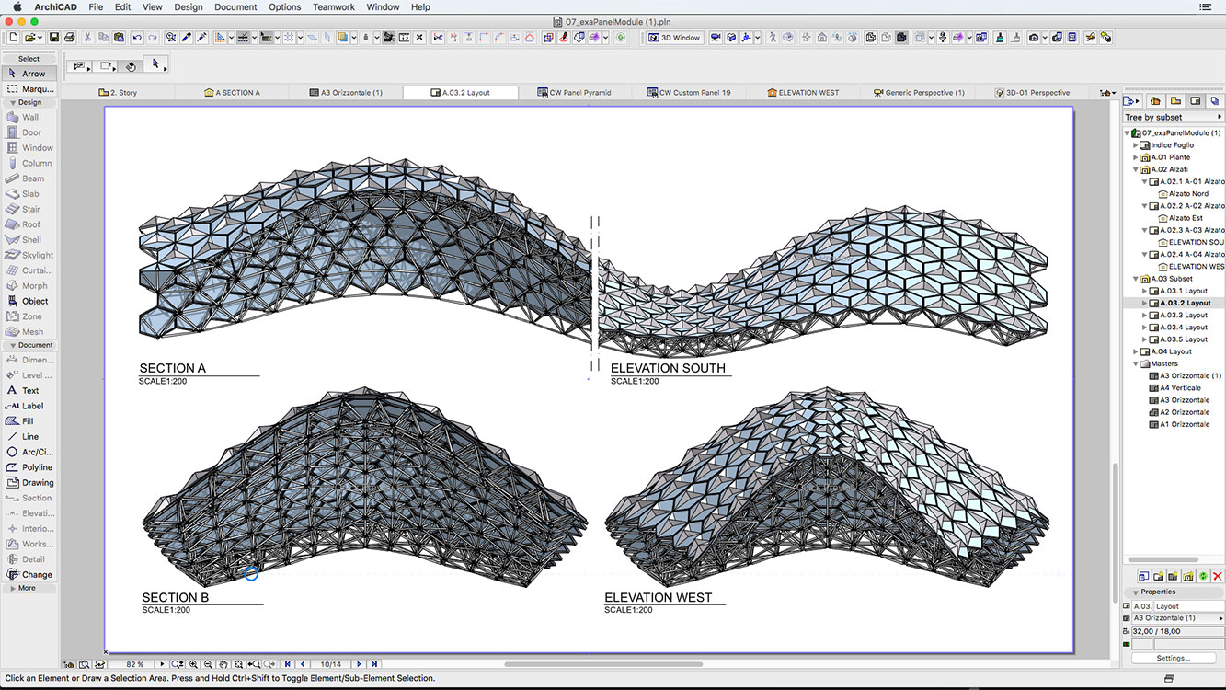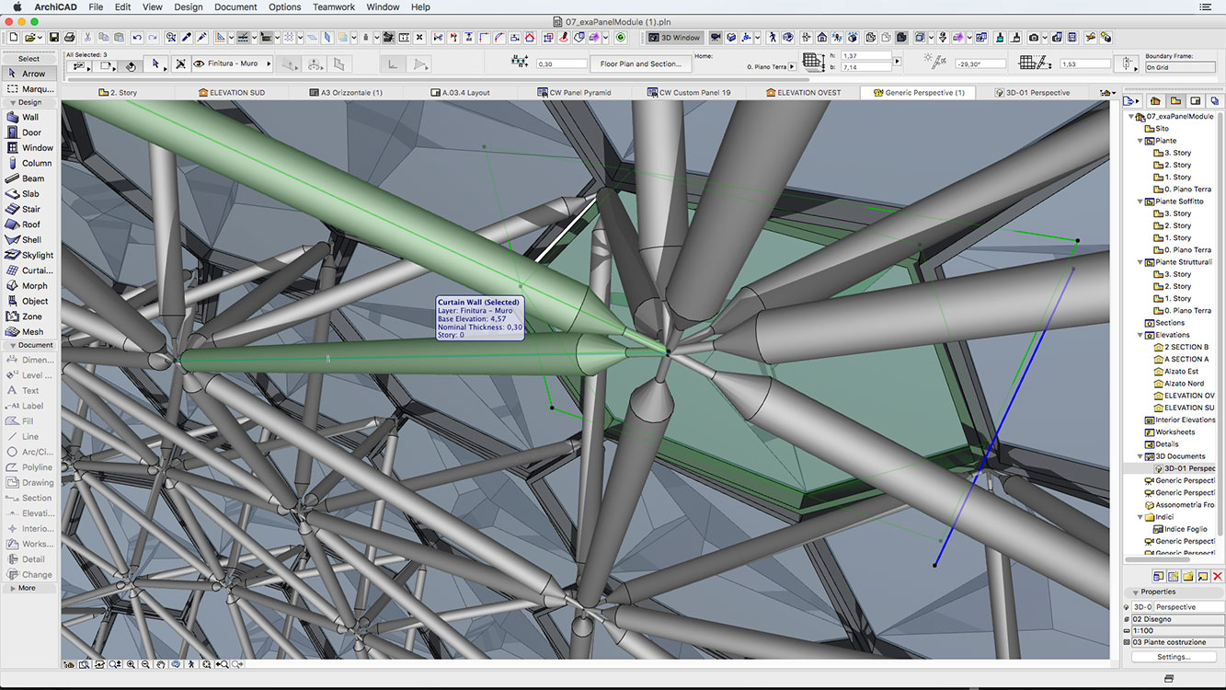Grasshopper-ArchiCAD Connection
This model is a test to evaluate the Rhino – Grasshopper – Archicad connection; the model is developed by Michele Calvano expert in RhinoGrasshopper and Mario Sacco expert in ArchicadGDL.
Our first aim was to generate, not general mesh, but native Archicad building elements from the Rhino model, to manage in a second step all the BIM features.
Rhino is able to design the complex geometry but the only informations that you can share with this shape are geometrical and mathematical informations, good to sketch an architecture, but they are not enough to build it. In Archicad using geometry and other informations migrated from RhinoGH you can develop further complex parametric geometry; with parametric geometry you can have high detail in a model of few MB, enhancing the Cloud sharing and BIM interoperability.
We generated a free form in Rhino that could be a roof. In Rhino a double curved surface is easy to generate by moving the control points; thanks to this simplicity you can create your model.
In Grasshopper you can manage a mass of data; using this tool you can solve the problem of tessellation. We reduced the complexity of surface in a series of planar hexagons, thanks
to the explicit history of the created algorithm, we can decide the number and the size of the planar polygons.
Under the principal surface, we have drawn a reticular structure using lines and no solid shapes to make a light definition and easily changeable. In this case we can share the data via web. The Gh file is 67 kb.
Lines, polylines and points, thanks to the ACgh_Connection can become Archicad object; In this experience the most used element was the Curtain Wall and special objects created with GDL programming (the origami shades above the hexagonal modules).
This connection is always available during your work. Inside Archicad you can control the data of the project (kind and number of beam, windows and its elements, columns) and of course, the costs. Changing the shape in Rhino, or changing the parameters in Grasshopper, in few seconds you obtain the AC model with all the properties updated.
Using Archicad native components you will benefit of all their own components options. For Curtain wall you can develop in GDL custom objects where you can control detail for different scale, manage different 2d3d representation and add further details without starting again from the complex geometry in Rhino. Curtain Wall elements can benefit of many options in the plan visualization having a simple design without many details. Using native Archicad elements we can also benefit of schedule features to evaluate for example quantities, frame lengths or panel surfaces.
In elevation and section views we can decide to automatic improve detail if necessary. The generation of complex geometry is fast, also adding options of shading surfaces and shadows, thanks to the new Archicad background computation.
Curtain wall tools uses parametric sub elements, such us Panels and Frames. We can use the model also to generate details. We could add nodes, spiders, special profiles and manage all them in schedules.
Using native Archicad element we can also use a simplified geometry using beam elements compatible with IFC to export the model in structural software.
This method allows the designer to manage complex geometry with many details also in the preliminary phases of the building process having always the benefit of the interoperability with MEP and engineerings.
BIMX MODEL
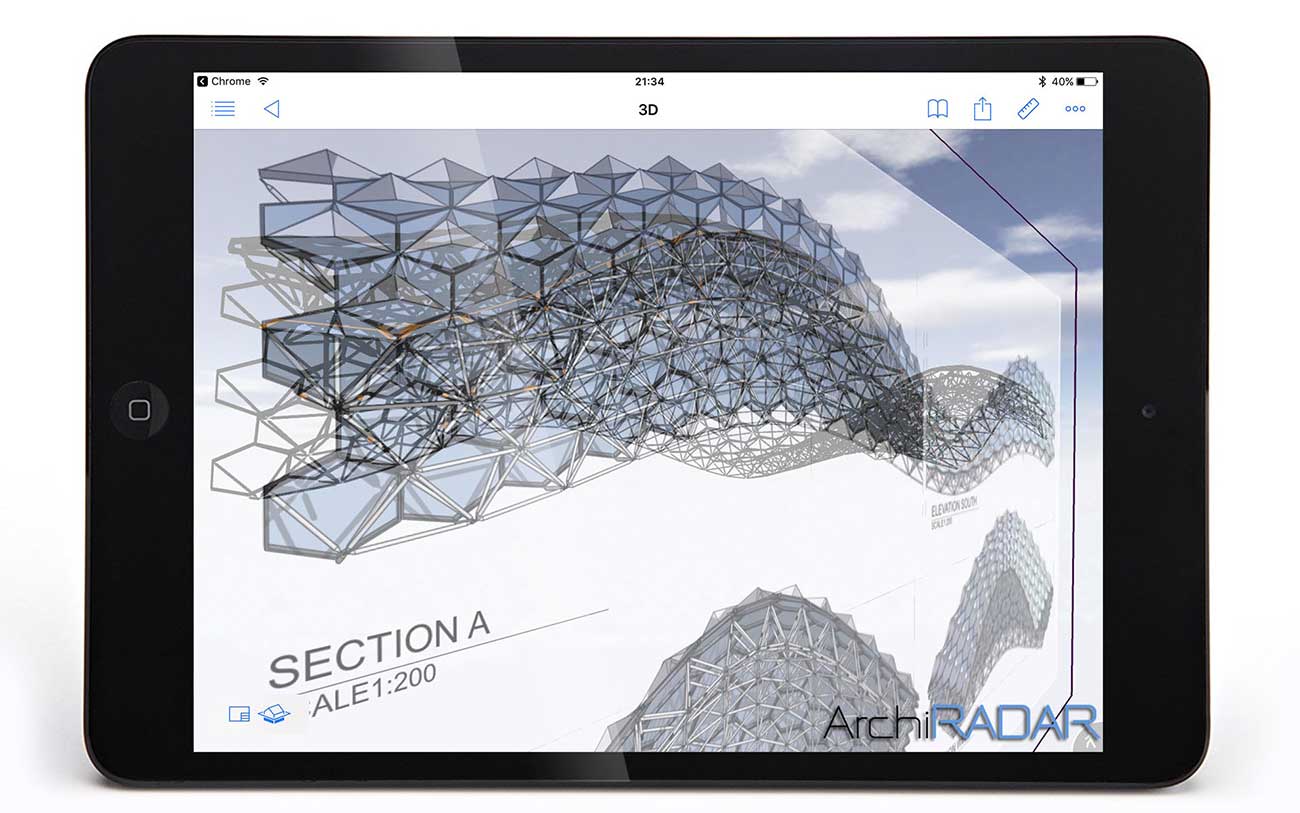
If you want view the BIMX model please insert this link into your BIMX app:
http://www.archiradar.it/images/BIMX/GH-AC-From_The_shape_to_BIM.bimx
From the shape to BIM - Archicad Grasshopper by ArchiRADAR on Sketchfab
Click here, to follow the post in the our forum.



